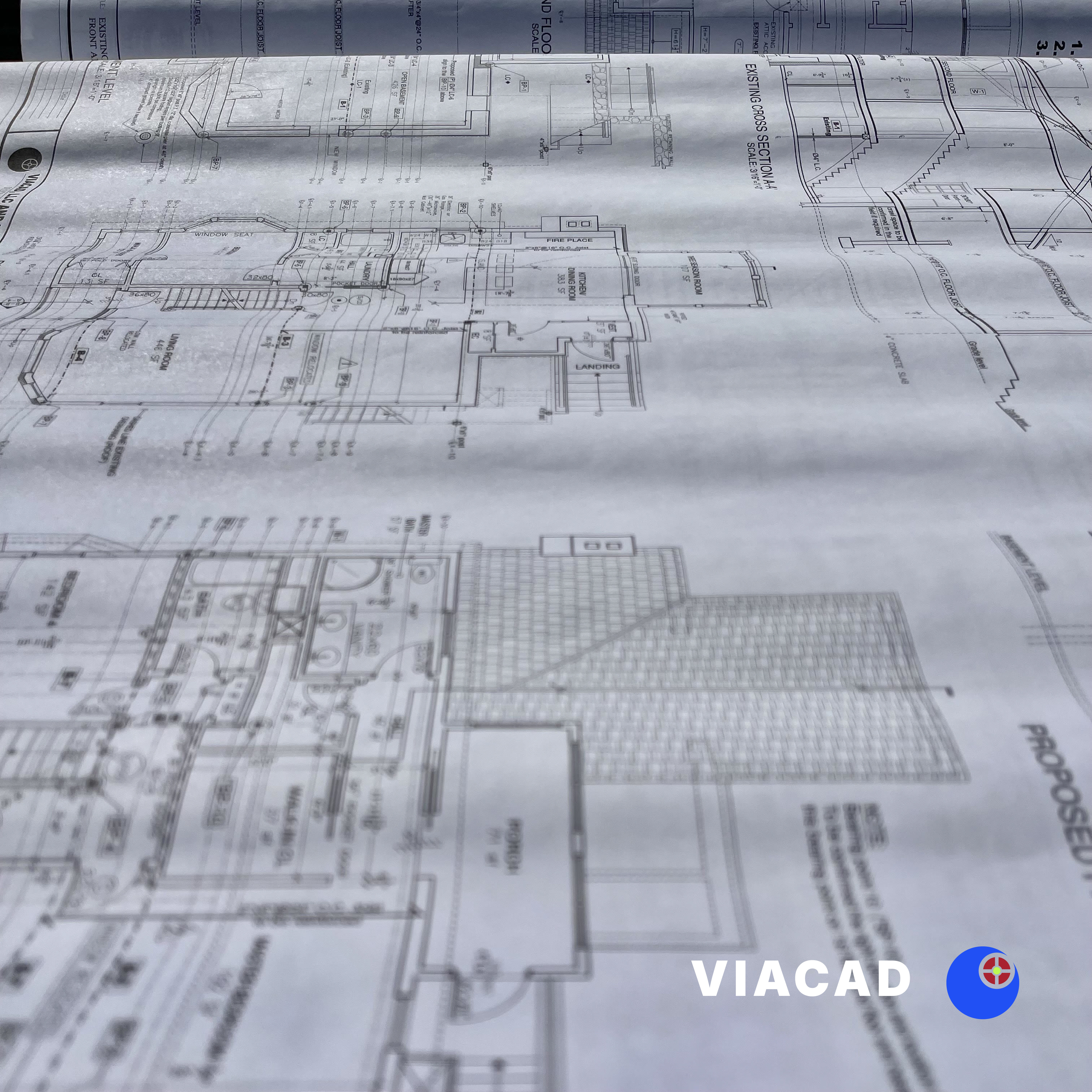
When embarking on a construction or renovation project, understanding what as built drawings are in Worcester MA is essential. These drawings serve as a crucial record of the actual conditions and details of a building or site after construction is complete. Whether you are a homeowner, contractor, business, developer, or building designer, as built documentation provides valuable data that helps maintain and manage buildings effectively ensuring a complete and reliable record.
As built drawings are detailed plans that reflect the final specifications and conditions of a building or project after construction has been completed. Unlike original design drawings, which represent the intended design, as built drawings capture any changes or adjustments made during construction. This documentation is vital for several reasons:
In Worcester, Massachusetts, where construction projects range from residential to commercial, having precise as built drawings is a matter of pride and professionalism.
During new construction, as built drawings are typically created alongside the building process. Building designers document every change, from minor adjustments in wall placement to significant alterations in mechanical systems. This ongoing effort ensures that the final set of drawings reflects the true state of the building.
In renovation or demolition projects, as built documentation becomes even more critical. Existing conditions must be carefully surveyed and recorded to avoid surprises that can affect the budget or timeline. For example, unexpected structural changes discovered during demolition can be documented and addressed promptly. Our team has worked on numerous projects where our professionalism and attention to detail have resulted in high-quality as built documentation.
Various professionals and stakeholders rely on as built drawings to meet their project goals:
In Massachusetts, especially in Worcester, the demand for precise as built drawings spans each division within construction and real estate development, ensuring a smooth workflow and clear communication.
Complete as built drawings provide a comprehensive view of the project, including:
This level of detail helps all users understand the building as it exists, which is indispensable for future work or facility management.
If you have questions about what are as built drawings Worcester MA or need to obtain them for your project, it is best to contact local professionals with experience in this field. At VIACAD, LLC, we create these drawings with over 18 years of design and construction experience, serving Worcester and Massachusetts homeowners, contractors, developers, and businesses.
Using these drawings effectively can save time and effort, reduce costs, and improve project outcomes. Whether you are working on residential or commercial, as-built drawings are an invaluable resource.
Understanding what are as built drawings Worcester MA is fundamental for anyone involved in construction, renovation, or facility management in the region. These documents provide a complete, accurate record of a building’s existing conditions and changes made during construction. By utilizing as built documentation, developers, engineers, building designers, and other professionals can ensure their projects meet expectations, stay within budget, and maintain high standards of quality and safety. For more information or to get started with as built drawings for your next job in Worcester, MA, contact VIACAD, LLC.



Currently accepting projects in Massachusetts.