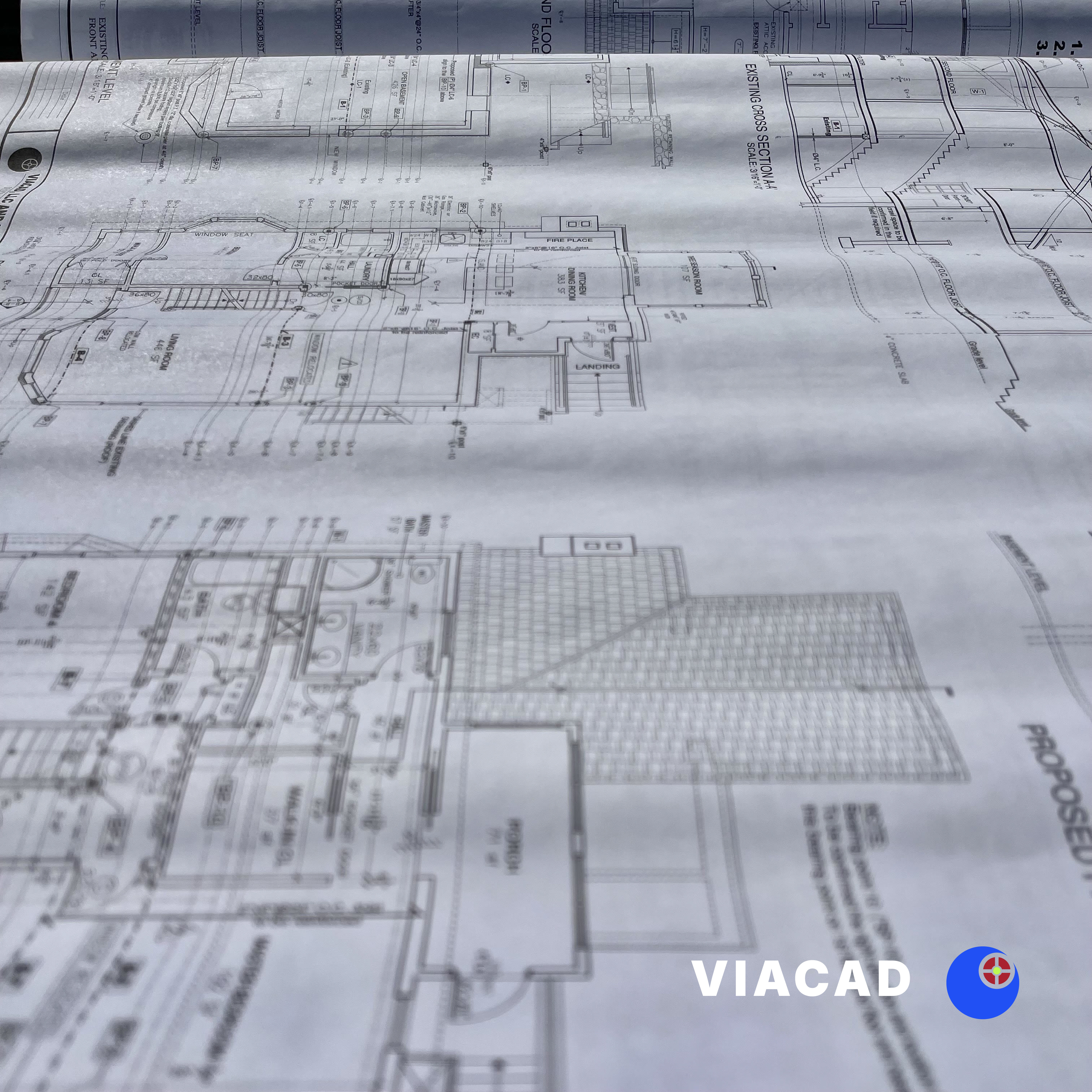
Conducting a thorough site analysis Worcester MA is a critical step in the design and construction process for any new development project whether it be residential or commercial. This essential phase involves gathering detailed information about the existing site conditions, property lines, zoning regulations, and surrounding community to ensure that the proposed project aligns with local standards and maximizes the potential of the land. In this article, we explore the key elements of an effective site analysis in Worcester, Massachusetts, highlighting how at VIACAD, LLC., we use this information to make informed decisions throughout the design phase and beyond.
The foundation of any successful construction project begins with an in-depth site analysis. In Worcester, MA, where the urban fabric combines historic buildings, diverse neighborhoods, and evolving land uses, understanding the existing structures and site conditions is vital. A well-executed site analysis enables us at VIACAD, LLC. to identify constraints and opportunities presented by the site location, including soil type, natural features, and infrastructural context.
By conducting a comprehensive evaluation of the existing conditions, we can anticipate challenges related to building codes, zoning regulations, and development restrictions unique to the city. Moreover, this process facilitates informed decision making that respects the neighborhood context and fosters community support for the proposed development.
An effective site analysis encompasses several critical components that inform the design process and ensure the project’s success. These key areas include:
A site visit is a crucial part of the site analysis process. It allows us to observe firsthand the immediate surroundings, built environment, and key areas that may not be fully captured in maps or photographs. During the visit, we can identify potential challenges such as derelict buildings, uneven terrain, or limited access points.
In addition to physical observation, utilizing tools like geographic information systems (GIS) enhances the analysis by providing layered data on land use, zoning, and environmental constraints. Combining this with site analysis diagrams helps visualize the relationship between the proposed project and its context, allowing for a more strategic site design.
Incorporating the insights gained from a thorough site analysis into the design process ensures that the final design solution is both functional and contextually appropriate. During the design phase, the data collected informs decisions about the building envelope, orientation, and layout to maximize solar gain and minimize environmental impact.
Understanding existing site conditions and development restrictions also helps in navigating the construction process smoothly, reducing the risk of costly delays or compliance issues. Early engagement with the local community and community members fosters community support, which is often critical for approval and successful integration of the new project into the neighborhood context.

At VIACAD, LLC., we leverage advanced technologies such as aerial photographs, geographic information systems, and digital modeling to enhance the accuracy and depth of site analysis. These tools provide a better indication of the site’s potential and constraints, enabling more informed decisions throughout the development process.
Additionally, creative approaches to interpreting site data and engaging with the surrounding community enrich the creative process, leading to innovative solutions that respect both the natural and built environments. For instance, preserving mature trees under tree preservation orders or integrating existing swimming pools and landscape features can add unique character to the new construction.
The final step before moving forward with any new project in Worcester is conducting a comprehensive site analysis. This process underpins the entire design and construction process, ensuring that development aligns with zoning regulations, respects existing conditions, and harmonizes with the local area.
By prioritizing an effective site analysis, we can navigate the complexities of urban planning, optimize building performance, and ultimately deliver projects that enhance the community and built environment. Whether dealing with new construction or renovations involving existing buildings, investing time and resources in this critical phase is essential for successful outcomes in Worcester’s dynamic cityscape.
To streamline your site analysis, here’s a clear checklist breaking down the essential steps and considerations:
This checklist ensures a comprehensive overview of different aspects critical to a successful site analysis and helps guide informed decisions throughout your Worcester project’s design and construction process.


Currently accepting projects in Massachusetts.