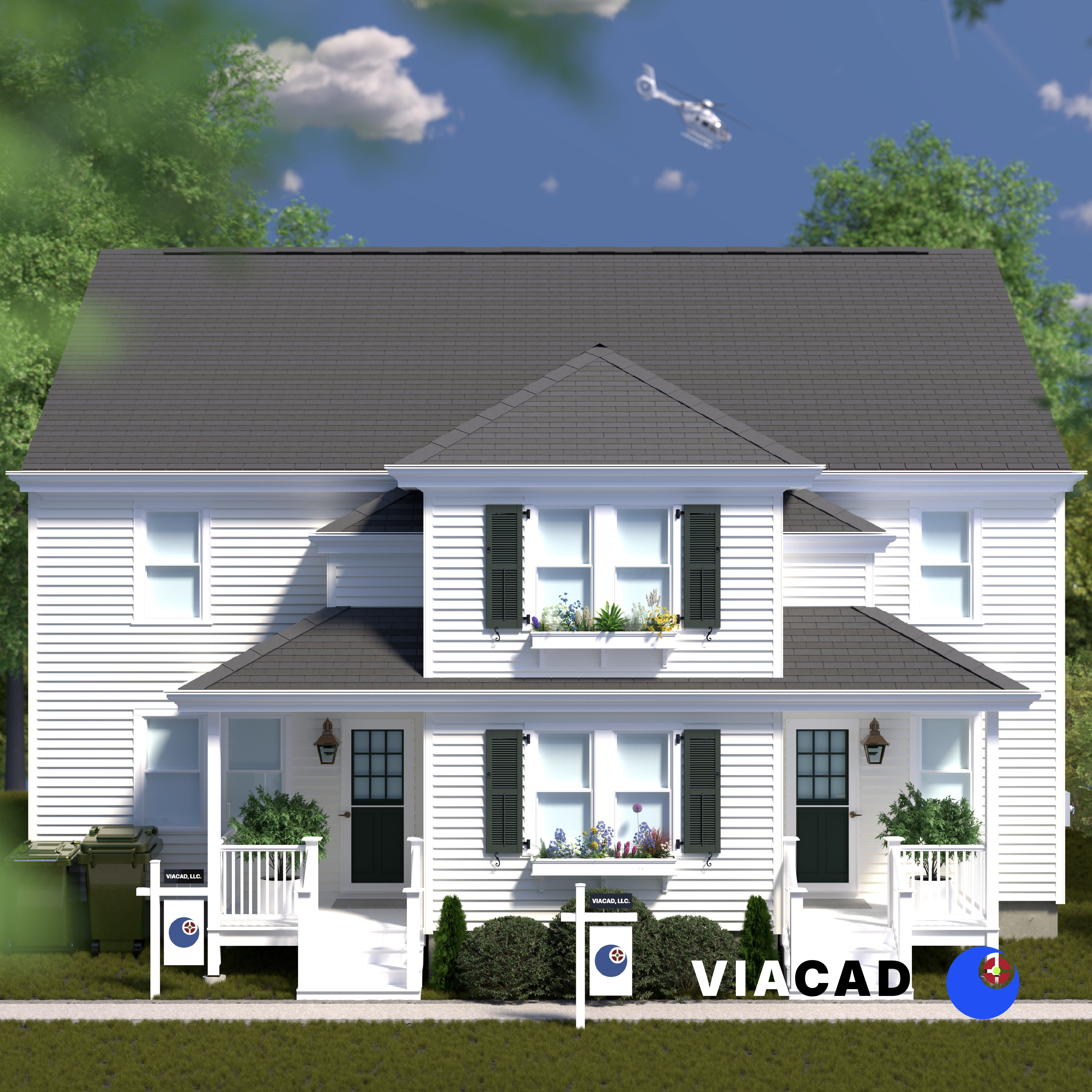
Single family conversion in Worcester MA has become an increasingly important topic as the city seeks to address its growing housing needs. This process involves transforming existing single family homes into multiple dwelling units, thereby increasing the housing stock and providing affordable housing options. In Worcester, property owners and developers are exploring ways to create additional units within existing structures, often through the addition of accessory dwelling units (ADUs) or converting single family homes into two family or even three family dwellings.
Single family conversion in Worcester MA refers to the process of modifying an existing single family home or principal dwelling to accommodate more than one dwelling unit. This can involve creating accessory dwelling units (ADUs), which are secondary units located on the same lot as the main building, or converting the entire structure into a two family or three family dwelling. The goal of these conversions is to increase the availability of housing without the need for new construction on additional land, thereby making efficient use of existing buildings and lots.
Navigating the complexities of zoning regulations, building codes, and permit requirements in Worcester is essential for a successful conversion project. At VIACAD, LLC, we have extensive experience working on numerous single family conversion projects throughout Worcester and Central Massachusetts. Our expertise in producing detailed residential blueprints and plans helps property owners understand and comply with zoning ordinances, setback requirements, and dimensional standards.
Zoning ordinances in Worcester MA play a crucial role in determining how single family conversions can proceed. These ordinances outline the zoning requirements that properties must meet to be eligible for conversion. Key considerations include the lot area, the size of the existing structure, and compliance with building code standards. Property owners must ensure that their plans for additional units, whether accessory dwelling units or full conversions into two family or multi family dwellings, meet these requirements.
Obtaining the necessary building permits and special permits is an essential part of the process. VIACAD, LLC’s experience in preparing precise and professional plans allows property owners to submit permit applications with confidence. Moreover, by securing well-prepared plans from VIACAD, LLC, homeowners have the advantage of soliciting bids from multiple contractors, giving them greater control over costs and construction quality.
%20(1).jpg)
One of the primary benefits of single family conversion in Worcester MA is the ability to increase affordable housing options. By creating additional dwelling units within existing buildings, the city can accommodate more families and individuals without the need for extensive new construction. This approach helps address market conditions that have led to increased demand for rental units, particularly those that are affordable and located close to amenities and transit.
Accessory dwelling units (ADUs) offer property owners an opportunity to generate rental income while maintaining the character of their neighborhood. ADUs are typically smaller units, such as basement apartments or converted garage spaces, that provide independent living quarters on the same lot as the principal dwelling. VIACAD, LLC specializes in designing these accessory units aiming to comply with zoning regulations and building codes while maximizing usable space and access. Our detailed plans help ensure that ADUs meet size limitations, parking requirements, and owner occupancy rules, making the permitting process more straightforward.
Additionally, single family conversions can enhance the assessed value of a property by adding usable space and creating more units for occupancy. This not only benefits property owners but also contributes to the city’s overall housing stock, helping to meet the needs of a diverse population.
While single family conversion offers many advantages, property owners must carefully consider the challenges involved. Compliance with zoning regulations and building codes can be complex, requiring detailed information and plans to ensure that the project meet requirements. Setback and dimensional requirements may limit the extent of expansion possible within an existing structure or lot.
The process of obtaining special permits or approvals from the city council or planning board can also be time-consuming and subject to public input. VIACAD, LLC’s knowledge of Worcester’s zoning landscape and permit procedures provides valuable guidance to property owners, helping them anticipate requirements and prepare documentation that aligns with local expectations.
As Worcester continues to grow, single family conversion in Worcester MA represents a practical and sustainable strategy to expand the city’s housing stock. By utilizing existing buildings and lots, the city can create more units without the need for extensive new land development. This approach aligns with revised ordinances and zoning reforms aimed at accommodating accessory dwelling units and multi family dwellings in appropriate zoning districts.
Planning boards and city councils play a vital role in facilitating these conversions by providing clear guidelines and streamlining the permit process.
In conclusion, single family conversion in Worcester MA is a valuable tool for property owners and the city alike. It supports the creation of more housing units, promotes affordable living options, and makes efficient use of existing structures and land.


Currently accepting projects in Massachusetts.