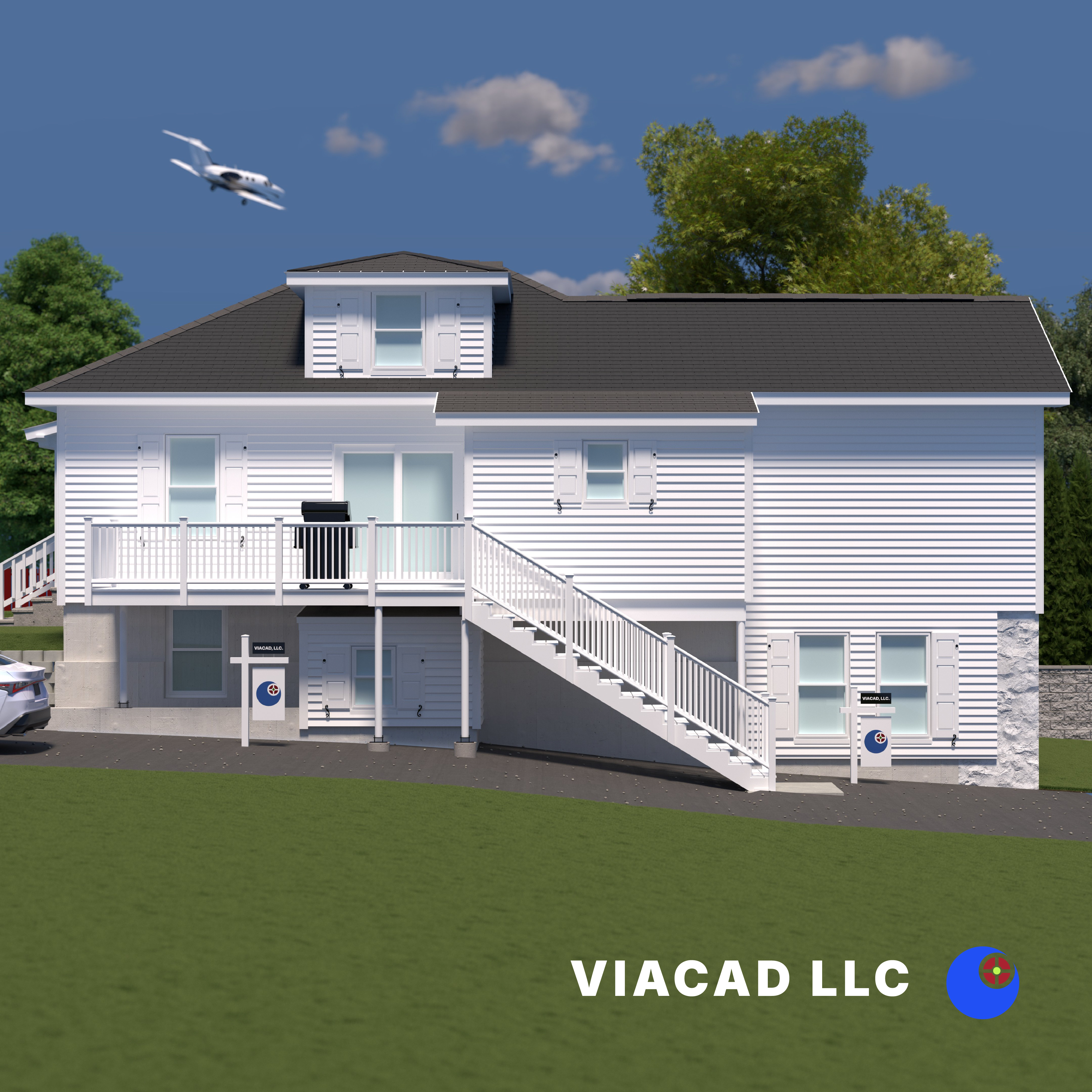.jpg)
When people think of “blueprints,” they usually picture just a floor plan. But a real set of plans includes everything your contractor and the city need to move forward with confidence. VIACAD, LLC creates detailed, buildable design plans tailored to your space, your goals, and your budget.
Whether you're planning an addition, a garage conversion, or a new home layout, we design with local codes and contractor needs in mind.



Currently accepting projects in Massachusetts.