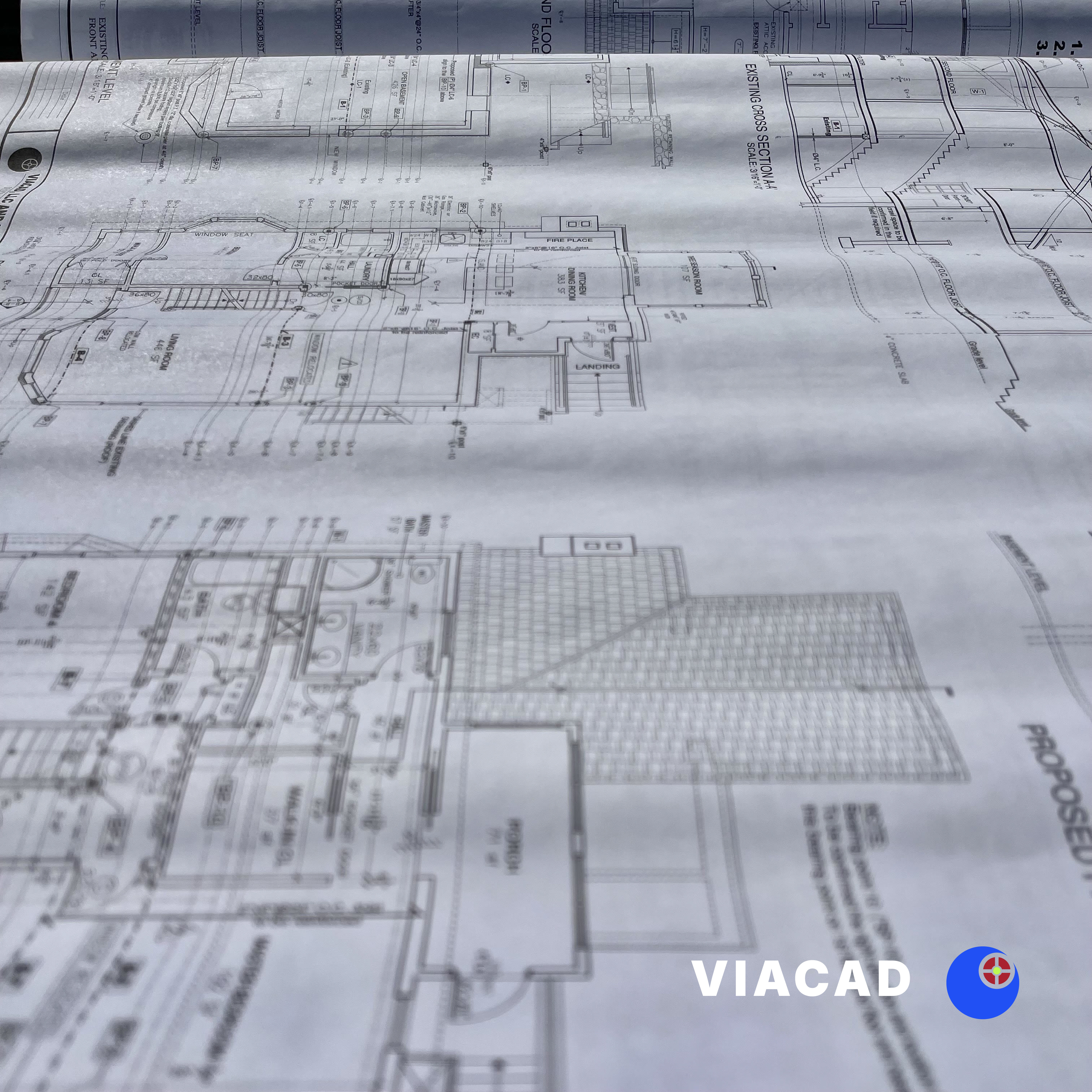
Looking to maximize space and add additional living space to your Worcester, MA property? ADU house plans provide an excellent solution for homeowners seeking flexible, stylish, and functional accessory dwelling units tailored to local needs. Whether you want to create rental income opportunities, accommodate family members, or expand your property’s usability, our Worcester-focused ADU plans and services help you achieve your goals with confidence and compliance.
Accessory dwelling units (ADUs) are becoming increasingly popular in Worcester and across Massachusetts as a smart way to add value and living space without the need for large home additions. Also known locally as granny flats or in-law suites, these smaller, independent units on the same land as your main house provide versatile living options, ideal for guests, renters, or extended family.
At VIACAD, LLC, we specialize in creating detailed ADU house plans and blueprints tailored specifically for Worcester homeowners and contractors. Having a quality set of plans upfront is essential, not only for obtaining permits but also for receiving accurate bids from multiple contractors. Contacting contractors before having plans, can often limits your options and control. By starting with our precise, code-compliant designs, you can confidently seek competitive bids and choose the contractor that best fits your project and budget.
In Worcester, ADU plans must align with local regulations and practical living needs. Our designs focus on flexible layouts with features such as master suites with attached bathrooms, open floor plans to maximize square footage, and smart storage solutions to keep your unit organized and functional.
We prioritize compliance with Worcester’s zoning laws, including setbacks, height restrictions, and square footage limits, to ensure a smooth approval process. Working with experienced local building designers like VIACAD, LLC means your plans will be uniquely tailored to your property’s layout, existing structures, and zoning requirements, helping to avoid costly delays or revisions during construction.
Detached units offer privacy and independence, while attached ADUs or garage conversions provide cost-effective alternatives that fit seamlessly on your Worcester property.
At VIACAD, LLC, we collaborate closely with you to understand your vision and ensure every detail, from room layout to storage, is functional and compliant. This personalized approach means your ADU plan is not just a drawing but a clear, buildable roadmap that contractors can follow precisely, reducing surprises and change orders.

Building an ADU in Worcester requires careful attention to local zoning laws and permitting processes. Worcester’s regulations encourage ADU development but include specific requirements for setbacks, maximum size, parking, and design compatibility.
VIACAD, LLC has over 18 years of experience navigating Worcester and Central Massachusetts building codes and zoning laws. Our comprehensive plans are designed to meet these requirements, making the permit submission process smoother and faster. By providing detailed, accurate plans upfront, we help prevent common approval delays that can block or stall your project.
The cost to build an ADU in Worcester varies depending on size, design complexity, and materials. Smaller, simpler units tend to be more affordable, while larger units with premium finishes and multiple bedrooms increase the investment.
Having well-prepared building plans from VIACAD, LLC is a key factor in managing your budget effectively. Quality plans allow contractors to provide accurate bids because they understand exactly what needs to be built. This clarity helps avoid costly change orders and project overruns, protecting your investment and timeline.
At VIACAD, LLC, we don’t believe in one-size-fits-all solutions. Each set of plans is uniquely tailored to your goals, property conditions, and Worcester’s local codes. This thoughtful design approach ensures your ADU remains a valuable, adaptable asset for years to come.
Successful ADU projects start with solid plans. VIACAD, LLC is the quiet engine behind those drawings, turning your ideas into clear, code-compliant blueprints that make construction simpler, smoother, and more predictable. Whether you’re a homeowner or contractor, our expertise in Worcester residential design ensures your project moves forward with confidence.
Contact VIACAD, LLC today to get started on ADU house plans tailored for Worcester properties and take control of your accessory dwelling unit project from the very beginning.


Currently accepting projects in Massachusetts.