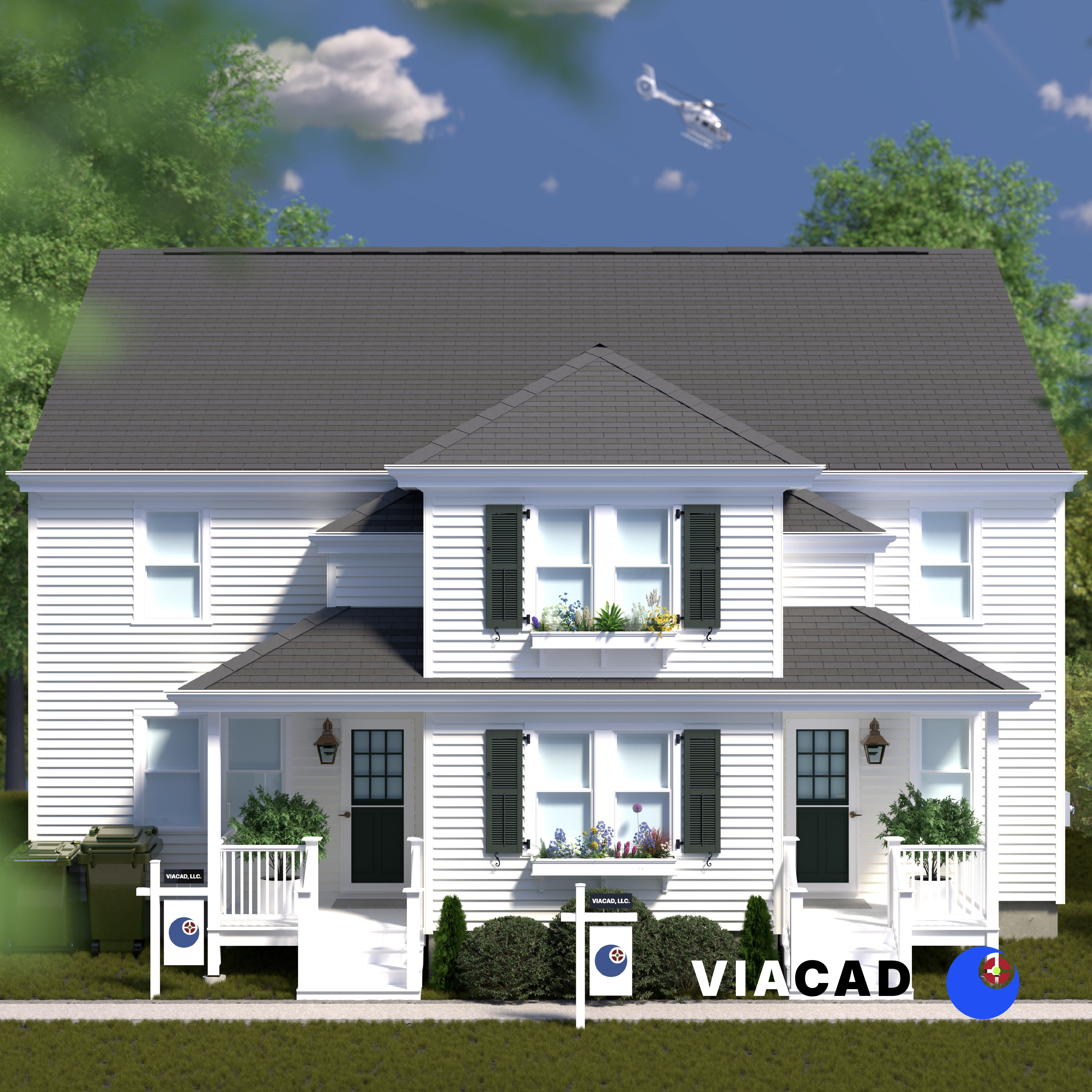.jpg)
What is an Above Garage ADU?
An above garage ADU is a self-contained living unit built on top of an existing or new garage. It has its own kitchen, bathroom, and entrance, and offers complete privacy while using space you already have.
If you're looking for a way to add income, house family, or create long-term flexibility without expanding your home’s footprint, a garage with an ADU above is one of the most efficient options available.
These units are commonly referred to as:
Whether you're adding a new structure or building an ADU above your current garage, this setup gives you serious return on space and value.
What We Help You Design
We create above garage ADU plans that fit your lot, meet Worcester’s building requirements, and match your goals.
Here is how we make it happen:
Every project is unique, but we make the process simple. VIACAD, LLC has over 18 years of local experience, across Massachusetts, designing residential & commercial plans that move from concept to construction.



Currently accepting projects in Massachusetts.