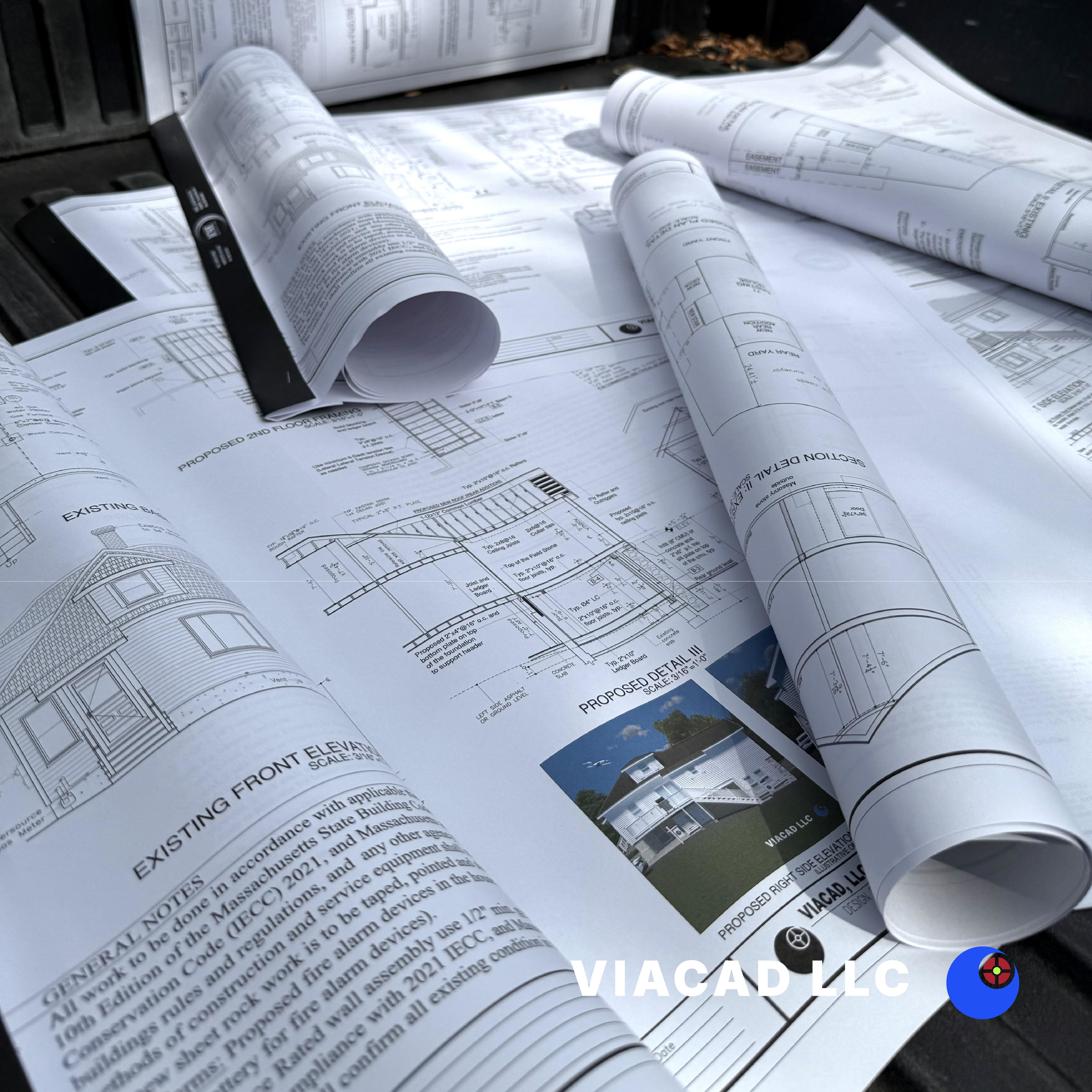
When it comes to enhancing your home, house addition plans offer a fantastic opportunity to increase your living space, add value, and tailor your environment to better suit your family’s needs. Whether you’re dreaming of a larger family room, extra bedrooms, or a cozy porch, understanding the process and options available is essential to successfully expanding your home.
House addition plans are detailed designs that outline how to add new rooms or spaces to your existing home. At VIACAD, LLC, we specialize in producing these essential blueprints and plans that make your home addition project possible. These plans are crucial because they help you visualize the project, estimate costs, and communicate your ideas clearly with contractors and builders. Quality plans are the foundation of a successful build; they ensure your project respects local building codes and zoning regulations, especially here in Massachusetts.
When you start to explore house addition plans, it’s important to consider your goals for the additional space. Are you looking to create a spacious family room where everyone can gather? Or perhaps you want to add extra bedrooms to accommodate a growing family? The type of room addition you choose will influence the design, square footage, and overall cost of the project.
Before diving into the build, there are several important factors to keep in mind. First, assess your current home and property to understand where and how the addition can sit. The location of the addition on your lot will impact the design and functionality. For example, adding a garage or porch requires different planning compared to expanding the living room or adding bedrooms.
Contacting contractors before having a set of detailed plans often leads to limited bidding options and less control over the project’s cost and quality. At VIACAD, LLC, we encourage homeowners in Massachusetts to start with comprehensive, tailored plans. This empowers you to seek bids from multiple contractors, ensuring competitive pricing and better project outcomes.
Next, consider your budget and the price range for the project. The cost of a home addition varies depending on the size, style, materials, and complexity of the design. It’s helpful to gather multiple estimates and compare them to find the best fit for your financial criteria. Remember, investing in quality plans and professional help can save you money in the long run by preventing costly mistakes.
There are numerous options when it comes to expanding your home’s space. Some popular types of room additions include:
Each of these additions serves a different purpose and requires specific design considerations. When choosing the type of addition, think about how you want to use the space and how it will enhance your daily life.
The process of building a home addition starts with having the right house addition plans. In Central Massachusetts and beyond, working with VIACAD, LLC ensures your house addition plans are not only beautiful but also compliant with local codes and zoning laws.
At VIACAD, LLC, we take the time to understand your vision, your property’s unique conditions, and local regulations to deliver plans tailored specifically to you. We also provide high-quality 3D renderings that help you visualize your future space, making it easier to fall in love with the design and understand every detail before construction begins.
After finalizing the design, you’ll need to obtain permits and approvals from your local building authority. This step ensures that your addition complies with zoning laws and building codes. Once permits are secured, construction can begin. Throughout the build, clear communication with your contractor is essential to keep the project on track and address any issues promptly.
Expanding your home with a well-designed addition offers numerous benefits. It increases your living space, making your home more comfortable and functional for your family. A larger family room or additional bedrooms can improve your quality of life and accommodate changing needs as your family grows.
Moreover, a thoughtfully executed home addition can significantly boost your home’s market value. Potential buyers often appreciate homes with flexible, additional space that can serve multiple purposes. Whether you plan to live in your home long-term or sell it in the future, a home addition is a smart investment.
House addition plans are the foundation of a successful home expansion project. In Massachusetts, where local building codes and zoning can be complex, having expert-designed plans from VIACAD, LLC is the quiet engine that makes your entire build process smoother and more predictable. By understanding your needs, exploring various options, and working with VIACAD, LLC, you can create additional space that perfectly fits your lifestyle and enhances your home’s beauty and functionality.
With VIACAD, LLC behind your plans, your home addition project can transform your house into the dream home you’ve always wanted.



Currently accepting projects in Massachusetts.