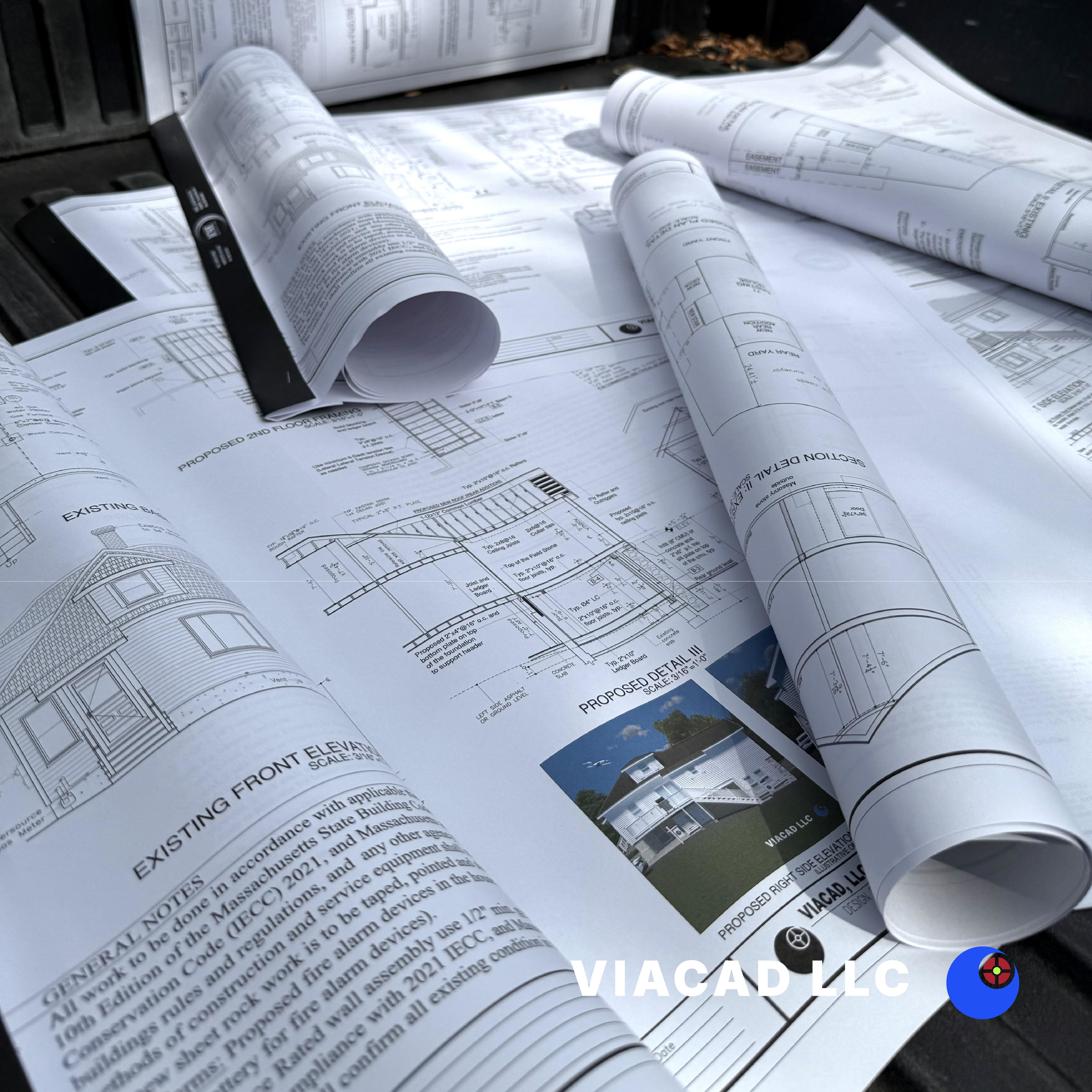
When considering ways to enhance your home, blueprints for master bedroom additions offer a fantastic opportunity to increase your living space while adding comfort and style. A master bedroom addition can transform your house by creating a spacious, functional, and luxurious master suite tailored to your needs. In this article, we will explore essential aspects of planning and designing blueprints for master bedroom additions, including layout options, integration of a master bath, and maximizing additional space and how VIACAD, LLC can help bring your vision into reality.
Adding a master bedroom to your home brings numerous advantages. First and foremost, it expands your living area, providing more room to relax and unwind. A master bedroom addition can also increase the overall value of your house, making it a smart investment. Moreover, it allows you to customize the space to fit your lifestyle, whether that means incorporating a large closet, a private master bath, or a cozy sitting area.
At VIACAD, LLC, we specialize in creating the detailed blueprints and plans that make your master bedroom addition project possible. With over 18 years of experience serving homeowners and contractors throughout Massachusetts, especially Central Massachusetts, we understand how crucial it is to have plans that respect local building codes and zoning regulations. Our designs are tailored to your specific property and vision, ensuring a smooth construction process from start to finish.
Many homeowners underestimate the essential role that quality plans play in a successful home addition. Good blueprints are not just for obtaining permits; they are the foundation that allows contractors to price your project accurately, build correctly, and avoid costly delays or change orders. Without clear and detailed plans, contractors may provide estimates that vary widely, making it difficult for you to compare bids and control your project's budget.
This is why it’s important to get a set of plans from VIACAD, LLC before contacting contractors. Typically, many homeowners reach out to contractors first, who then come to us for plans. By reversing this process and starting with comprehensive, professional blueprints from VIACAD, LLC, you empower yourself to seek multiple bids from different contractors, giving you control over who builds your addition and ensuring competitive pricing.

When designing blueprints for master bedroom additions, several critical elements ensure your new space is both functional and appealing. The floor plan should prioritize flow and convenience, connecting seamlessly with the existing house while offering privacy.
One of the most sought-after features in a master suite is a master bath. Including a master bath in your plans can significantly elevate the comfort and luxury of your addition. Options for the master bath may include a shower, a tub, or both, depending on your preferences and the available space. A well-designed master bath not only adds convenience but also enhances the aesthetic appeal of the suite.
Closet space is another vital component. A spacious closet can help keep your master bedroom organized and clutter-free. When planning, consider walk-in closets or custom storage solutions that fit your needs.
At VIACAD, LLC, we also offer high-quality 3D renderings along with your blueprints, helping you visualize your master suite before construction begins. This allows you to fall in love with the design and understand every detail, making decisions easier and more confident.
The floor plan is the backbone of your master bedroom addition. It should be designed to maximize the use of space while maintaining harmony with the existing structure of your home. Typical additions range in size, often around 200 to 400 square ft, but the exact dimensions will depend on your home's layout and your personal requirements.
When continuing the house’s design, it’s essential to choose options that blend aesthetically and functionally. Whether you want to add a sitting area, a workspace, or simply more room for your bed and furniture, the floor plan should reflect these priorities.
Consider how the bedroom addition will connect to the rest of your living area. Will it have a private entrance or a hallway leading to other parts of the house? These decisions impact both the usability and the feel of the new space.
VIACAD, LLC’s expertise in Massachusetts building codes and zoning aids in ensuring your blueprints are compliant and ready for local approvals, accelerating the permitting process and avoiding costly setbacks.
One of the greatest benefits of creating blueprints for master bedroom additions is the ability to customize the space to fit your lifestyle perfectly. Whether you love a spa-like master bath with a large shower and a soaking tub or prefer a minimalist design with ample closet space, your plans can accommodate these desires.
Think about how you want to use the additional space. Do you want a quiet nook for reading, a dressing area, or extra storage? Including these options in your blueprints ensures that the final addition will be a space you love.
At VIACAD, LLC, every set of plans is uniquely tailored to your goals, property conditions, and local regulations, making sure your master bedroom addition is not only beautiful but also buildable and affordable.
Designing blueprints for master bedroom additions is an exciting step toward enhancing your home’s living space. By carefully planning the floor plan, incorporating a master bath, and customizing the master suite, you can create an addition that brings both functionality and luxury to your house.
With VIACAD, LLC as your design partner, you gain access to expert residential plans that make construction simpler, smoother, and more predictable. Whether you are a homeowner or contractor in Massachusetts, our detailed blueprints and 3D renderings set your project up for success, helping you control costs and timelines while respecting local building codes.
A master bedroom addition is a smart choice that continues to bring joy and utility for years to come, and it all starts with the right plans from VIACAD, LLC.


Currently accepting projects in Massachusetts.