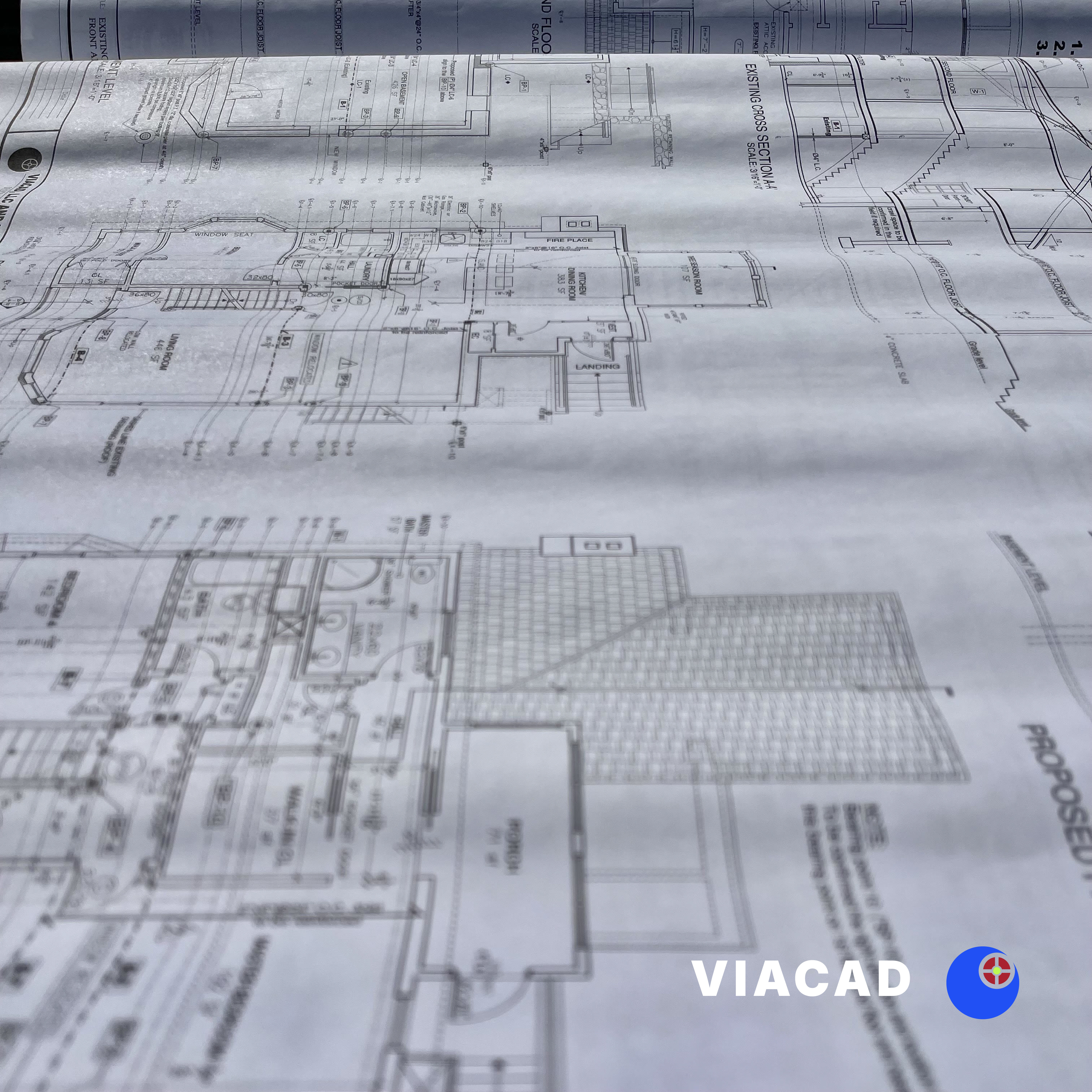
A gable roof with dormer is a popular feature that not only adds charm to a building but also provides practical benefits such as more space and improved ventilation. Incorporating gable dormers into your roof design can transform your house by creating additional living space and enhancing natural light. Gable dormers can also give the appearance of extra stories or expanded space without exceeding building height restrictions, making them especially valuable in areas with strict height limits. In this article, we will explore the benefits, construction details, and styles of gable roofs with dormers, helping you understand why this design is a versatile and attractive choice for many homeowners.
A gable roof is characterized by its classic triangular shape, formed by two sloping sides that meet at a ridge. This simple yet effective design efficiently sheds rain and snow, making it a popular choice for residential buildings. When you add a dormer to a gable roof, you introduce a vertical extension that projects from the sloping roof surface. This dormer typically incorporates a window opening within the roof structure, enhancing natural light, ventilation, and creating additional space inside the structure.
Gable dormers stand out due to their own triangular shape, which complements the main roof’s slopes. This harmonious design not only beautifies the house but also maintains the roof’s structural integrity. By adding a gable dormer, you beautify your home’s appearance while enjoying functional benefits such as increased space and improved ventilation. The dormer adds a charming architectural detail that can be customized to fit various styles, enhancing the overall aesthetic appeal of your home.
One of the main benefits of a gable roof with dormer is the additional living space it provides. By constructing a dormer, you effectively increase the usable room inside your attic or upper floor, creating more space for bedrooms, offices, or storage. This additional space can significantly improve the functionality of your home without the need for extensive renovations or expansions.
The extra space and natural light created by a gable dormer can be customized to fit the unique lifestyles and needs of homeowners, ensuring the living environment is both functional and comfortable.
Beyond increasing space, dormers also improve ventilation and natural light within the building. The windows installed in the dormer allow fresh air to circulate, which can help regulate temperature and reduce moisture buildup. Moreover, the added light brightens up what might otherwise be a dark attic, making the room more inviting and comfortable.

To build a gable roof with dormer successfully, having solid design and framing plans is crucial. This ensures that the dormer integrates seamlessly with the main roof’s structure while maintaining durability and functionality.
At VIACAD, LLC, we bring over 18 years of residential and commercial design and construction experience in Massachusetts, serving homeowners, builders, developers, and businesses. We specialize in creating detailed blueprints and plans that are tailored to your vision, ensuring your project is not only aesthetically pleasing but also structurally sound.
Gable dormers come in a variety of styles, allowing homeowners to choose designs that best suit their aesthetic preferences and architectural themes. Some dormers feature decorative trim and moldings that add intricate details, while others adopt a more minimalist approach for a clean, modern look.
The versatility of gable dormers makes them suitable for many types of houses, from traditional cottages to contemporary builds. Their ability to complement the main roof’s triangular shape ensures a cohesive appearance, regardless of the chosen style. Additionally, gable dormers can be positioned in different areas of the roof, offering flexibility in how the additional space is utilized.
Incorporating a gable roof with dormer into your building project offers numerous benefits, including more space, improved ventilation, and enhanced natural light. The basic framing involved in constructing a dormer is straightforward, making it an accessible upgrade for many homeowners. With its charming triangular shape and versatile styles, a gable dormer not only beautifies your house but also adds functional value.
Whether you aim to create an extra room, increase storage, or simply add architectural interest, a gable roof with dormer is an excellent choice. By carefully planning the construction and selecting the right style, you can enjoy the many advantages this design brings to your home’s structure and aesthetic. After considering these benefits and planning your project, proceed with your gable dormer to enhance your living space.



Currently accepting projects in Massachusetts.