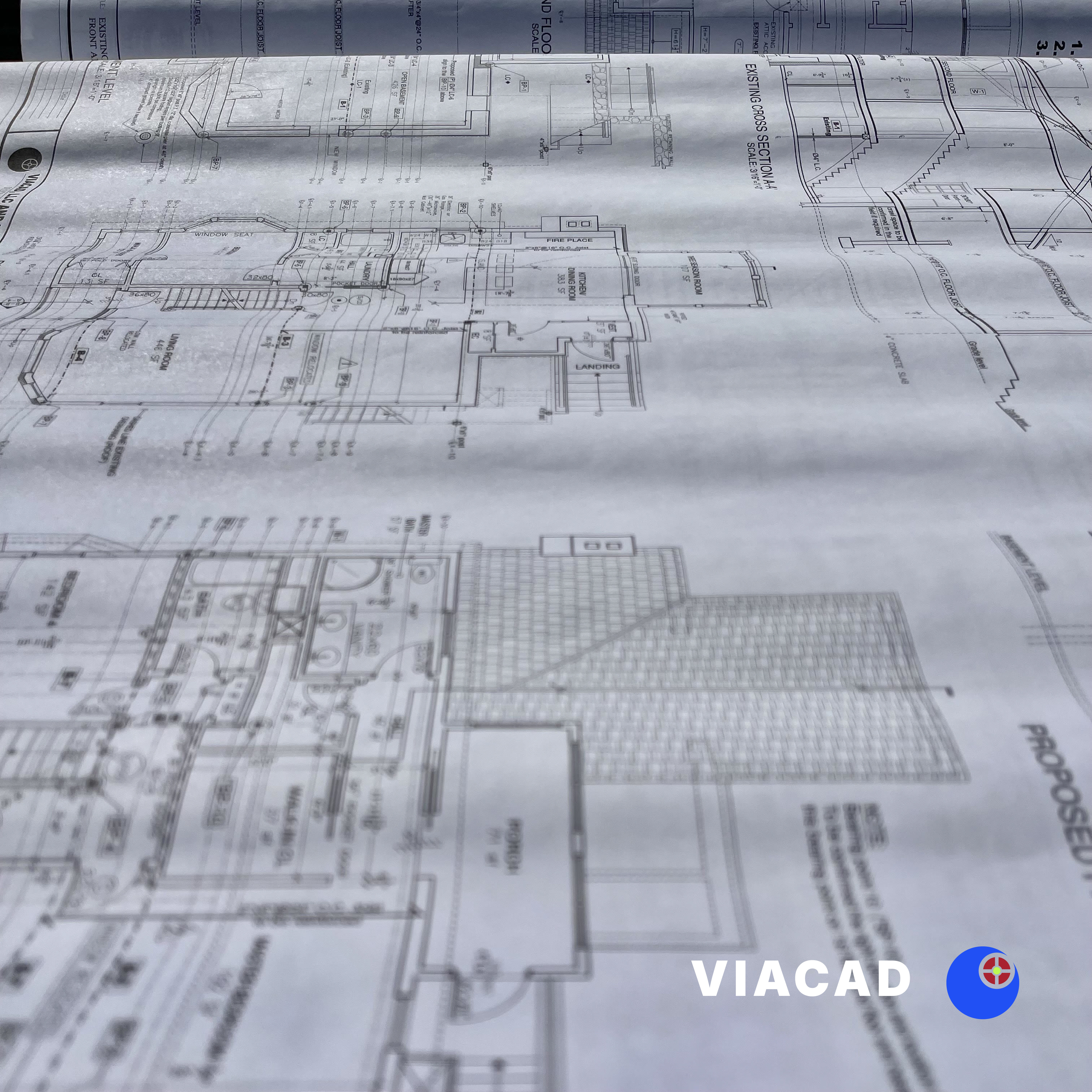
Understanding what a foundation ledge is plays a crucial role in the construction and stability of a house or commercial structure. A foundation ledge is essentially a shelf or step built into a concrete foundation or frost wall that provides a sturdy surface for the lower wall framing and floor system to rest upon. This detail is especially important when working with wood framing, as it ensures a secure connection between the foundation wall and the framing that supports the finished floor and walls above.
A foundation ledge serves to create a defined point where the floor framing and lower wall meet the concrete foundation. This interior ledge, often referred to as an article within the foundation or stem wall, is designed to provide essential support, improve insulation, and help prevent settlement. By providing a shelf-like surface, the ledge allows builders to attach wood framing directly to the foundation wall, enhancing the structural integrity of the house. This surface also helps to protect the wood from direct contact with dirt or moisture, which can cause damage over time.
In many cases, the foundation ledge is part of a frost wall — a concrete wall designed to extend below the frost line to prevent ground freezing from affecting the foundation. The ledge also integrates with the slab, providing additional support and helping to minimize settlement or movement by ensuring the slab and foundation work together as a stable system. The ledge ensures that the floor system and walls are properly supported above the frost line, reducing the risk of cracks or movement caused by frost heaving.
To build a foundation ledge, careful planning and precise measurements are essential. The depth and width of the ledge must be sufficient to support the wood framing and floor system, taking into account the thickness of the finished floor and any additional trim or drywall that will be installed later. Typically, the ledge is formed as part of the concrete foundation pour, with reinforcement added to strengthen the shelf. This process builds the strength and stability of the foundation, ensuring it can support the structural loads above.
When preparing construction drawings, it is important to dimension the ledge accurately, specifying placement and measurements to ensure proper alignment and support. The ledge is usually designed to match the plan view of the house, aligning perfectly where walls intersect to create a continuous support surface. At VIACAD, LLC, we have been serving Massachusetts homeowners, developers, builders, and businesses for over 18 years, developing building plans that help bring construction projects to life with precision and reliability.
Incorporating a foundation ledge into a home’s foundation offers several benefits. First, it simplifies the process of attaching the wood framing to the concrete foundation, saving time and reducing guesswork during construction. Using a foundation ledge makes sense from a construction efficiency standpoint because it streamlines alignment and reduces errors. The ledge also helps to keep the framing elevated above dirt and dust, which can improve the longevity of the wood and reduce maintenance issues.
Additionally, the ledge provides a clean, level surface that makes it easier to install the floor system and ensures that the finished floor height is consistent throughout the house. From an energy efficiency perspective, it makes sense to use a ledge because it allows for improved sealing and insulation, reducing drafts and heat loss. The decision to use a foundation ledge can also depend on builder or designer preference, as individual needs and project requirements may vary.
Builders often refer to detailed explanations and drawings that clarify how to create an effective foundation ledge. A common technique involves cutting the concrete foundation to form a shelf at the desired height and width, then applying construction code requirements or standards to the ledge detail to ensure compliance with safety and building regulations. After that, a layer of fill or insulation is applied to the surface before installing the floor framing. At this stage, it is also important to choose and apply the appropriate finish to the ledge surface to match the material and style.
In plan view, the ledge appears as a continuous shelf running along the inside perimeter of the foundation wall. Builders set the position and configuration of the ledge and related wall elements for accurate construction. Proper reinforcement and attention to the intersection points where walls meet the foundation ledge help prevent cracks and future problems.
If the foundation ledge is not built correctly, several problems can arise. An insufficient ledge depth or width may fail to support the floor system properly, leading to sagging or uneven floors. Poorly reinforced ledges can develop cracks, compromising the stability of the walls and floor framing.
Inspecting the foundation ledge before installing the floor framing allows builders to notice any issues or irregularities and make necessary corrections, such as adding additional reinforcement or applying sealants to protect against moisture intrusion. A quick thought: if you encounter a common problem with uneven ledge surfaces, using a self-leveling compound can help achieve a flat base before proceeding.
Knowing what a foundation ledge is and how it functions within a concrete foundation system is vital for anyone involved in building or renovating a house or commercial space. This simple yet effective detail enhances the connection between the foundation wall and the wood framing, supports the floor system, and contributes to the overall durability and comfort of the home. By carefully planning and constructing a foundation ledge that matches the house’s design and requirements, builders can save time, reduce problems, and create a solid base for the walls, floors, and finishes that make a house feel like home.




Currently accepting projects in Massachusetts.